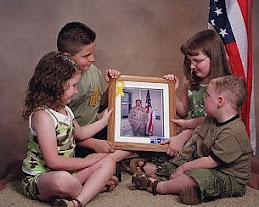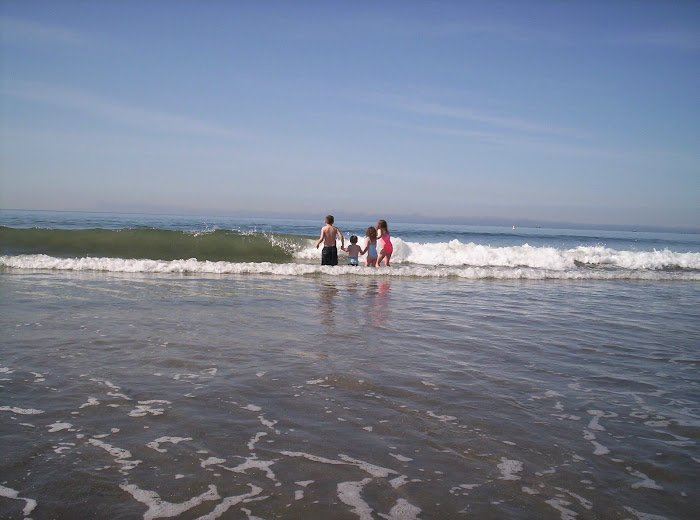These are picture downstairs. Looking out my bedroom door is the beach wall, turn right and that is the book shelf you see down the hall from my bedroom door and right next to the bookshelf is our guest bathroom (outhouse bathroom). Coming back down the hall is the pictures of our sign with the kids pictures under it and leading into the kitchen.
This is some pictures of the livingroom and entryway into the house. The big left picture is a the whole main living room. Its almost done, just a few things left to hang and add the tv.The Welcome sign is in the arch leading into the kitchen, and the other pictures are how I decorated the walls.
These are pictures of the loft/office. We got it all done this weekend. As you can see the back side is the office set up and running again and Chris hard at work! Then the other half is our livingroom space were we all hang out. Yes, my downstairs livingroom is now off limits! I took pictures of the walls and how we decorated it, and ofcourse the laundry room is upstairs. Its small, but along the wall we lined up laundry baskets for each color so we can do laundry very easily that way. We all love it very much up there. The kids bedrooms are also up here and are huge but not ready yet for pictures!
This is a picture leading down from the loft into the stairwell, This is the only things I have on the wall there. Don't want to much knocked off the walls. The Blue bathroom is the boys bathroom, its right outside Ethan's room and if you scroll up to the loft you can see down that hall to Ethan's room and across from the pictures of the family is the bathroom. The other bathroom would be Chris and I's bathroom in our bedroom downstairs. Yes, we have 3 full bathrooms and 1 1/2 bath. Sami was sleeping or I would have taken pictures of her's also but its in her room!
Will post more as we get things finished, but all in all chugging along well. I will be getting the kids rooms done this week and the kitchen finished. I need Chris's help on that one!

























No comments:
Post a Comment